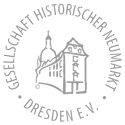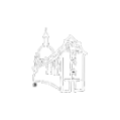construction time 2018 – 2019 (competition: autumn 2015)
owner CG – group
architects Dähne & Pfau Architekten, dd1 Architekten, Stellwerk, Rohdecan Architekten, Nöfer Architekten (Berlin)
homepage www.cg-gruppe.de
using dwellings, hostel, offices, shops, restaurants, shopping centre, drug store
Showing of the reconstruction of complete complex Hoym Palace complex
including Riesch Palace at Rampische Gasse (lane) by Andreas Hummel (2013):
www.arstempano.de/dresden/galerie/bilder/palais-in-dresden/palais-hoym
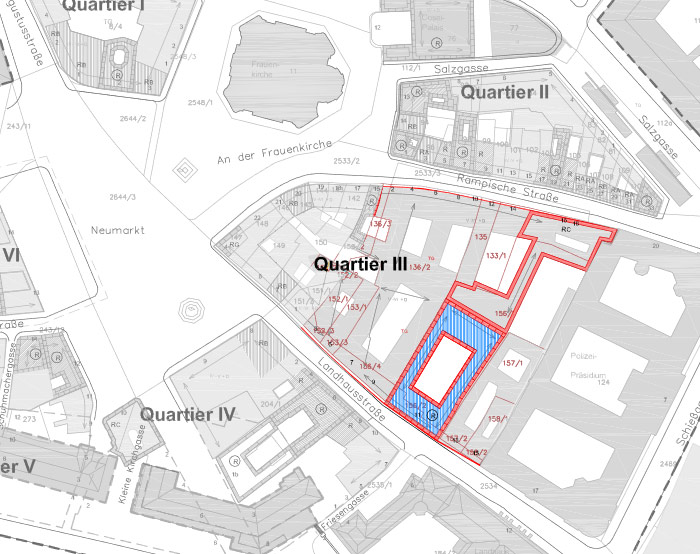
accomodation’s survey of municipal planning in 2001 (red bordered: Hoym palace as ranking building)
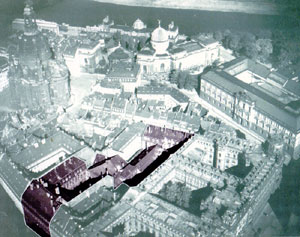
aerial shot of Neumarkt 1944 with setting off Hoym palace complex
photo: Bildarchiv Foto Marburg
Ranking building: Hoym Palace („Palais Hoym“)
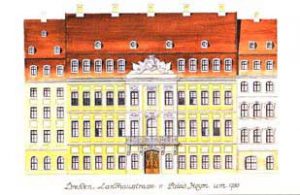
Hoym Palace, 11, Landhausstraße. Pictures: S. Hartmann
The largest aristocratic palace conserved until 1945 in the Neustadt aerea was Hoym Palace extending to several courts between Landhausstraße 11 and Rampischer Straße 16/18.
The palace arose 1739 by order of chief equerry count Johann Adolf of Brühl, brother of prime minister. In the cool generosity of saxonian rococo Johann Christoph Knöffel erected 1739 – 42 the main building at Landhausstraße. The building 1760 was destroyed during the seven-years-war and reconstructed once more by Count of the Reich Hoym, new owner since 1752. The new created splendid rokoko door on this occation presumable was a work of J.Deibel.
Since 1766 in possession of electorial Privy Councillor W. von Riesch the palace was remodeled by architect F.A.Krubsacius into a four-wing-plant with ballroom section and extended itself by adding of further buildings now to Rampische Straße.
After acquisition by Dresden association „Harmonie“ about 1830 the building changed repeatedly. On january 5th 1848 Robert (and Clara) Schumann launched the „Verein für Chorgesang“ (coral society) in the rooms of the „Harmonie“, one of the predecessors of „Singakademie“ (academy for voice) (see: Armin Gebhardt: Robert Schumann. Leben und Werk in Dresden).
The palace until its destruction 1945 domiciled the „Conservatorium für Musik“ (academy for music). The well of Knöffel saved from the courtyard for a long time stood in the annex of the police headquarter (pulled down 2005).
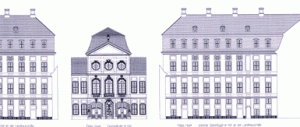
By our association completely elaborated design for reconstruction of Hoym Palace. Here: court view
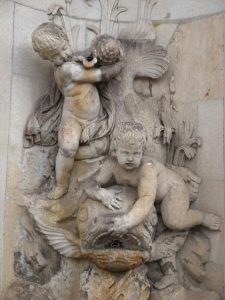
Original well figures (in former court of Hoym palace) erected in a recess of police headquarter annex building.
The stored parts of the well shall be included in the new building scheduled as a ranking building. Photo: Thomas Kantschew 2003
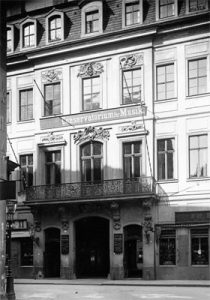
Hoym Palace (before 1945) at Landhausstraße seen from Friesengasse (Friesen lane) with a noble reserved ornamentic by Knöffel. Photo: Deutsche Fotothek
