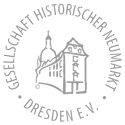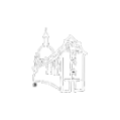municipal planning:
2 ranking buildings with ground plan (red marked). These are the Regimentshaus at Jüdenhof (Neumarkt no. 15) and Dinglingerhaus Frauenstraße no. 9)
5 front reconstructions without ground plan restoration
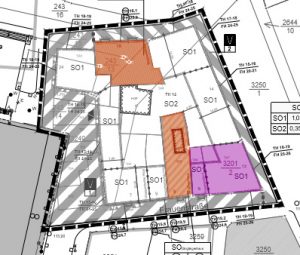
Q VI has two site owners:
Günter Blobel – violet marked
The USD-company („Unser Schönes Dresden“ – „our beautiful Dresden“) – red marked
Website: www.usd-immobilien.de
On 14th of june 2016 the owner changed:
USD has sold to Patrizia Immobilien AG.
The new accomodation consists of ten Buildings, fore courtyards and a common underground carpark
Further information: www.patrizia.ag
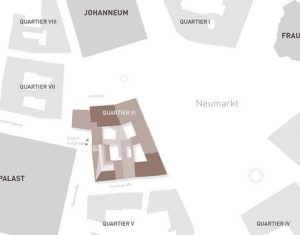
ground plan Quarter VI with several separate plots and four larger courtyards and a smaller one (Dinglinger Haus)
design: Alexander Poetsch Architekten
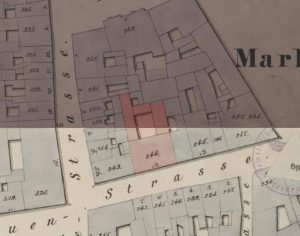
Dresden 1862 city map (cut of the Quarter between Frauenstraße, Galeriestraße, Jüdenhof, Neumarkt)
red marked: Chiapponi house
Photo: Deutsche Fotothek
No Gewandhaus!
GHND urgently brought into play against development of the former aerea of Gewandhaus. On 3rd of june 2010 municipal council decided not to build on it and to change corresponding urban development designing plan. Instead of it the front by position and architecture shall shaped like just before 1945 destruction. The remaining free place shall shaped by country architectural methods.
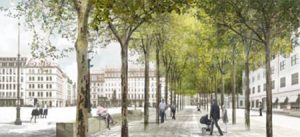
Green path to Neumarkt
planned reshaping of a green place on the former aerea of Gewandhaus at Neumarkt
More: www.rehwaldt.de
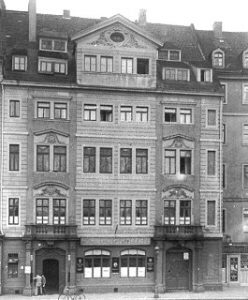
Regimentshaus, in the 1930 years
(Deutsche Fotothek/SLUB)
Ranking building: Regimentshaus (at Jüdenhof)
The plastered rustic building from the end of 17th century until 1718 served as a base of the royal governor for Dresden. After the conversion in 1710 it was depository from 1720 to 1729 for parts of the royal art collection. After demolition of Gewandhaus 1791 the building became the leading accent of the complete block and an excellent house opposite of the Johanneum. After 1710 two portals like middle portal of Taschenberg Palace were added. About 1730 below J.C.Neumann the linked windows were equipped with projecting covers and in the panel with shell ornaments, festoons, works of tendril. The high saddleback roof in the middle had a traverse with triangular gable, which was supplied with an oxeye ornamentally decorated (applied stucco).
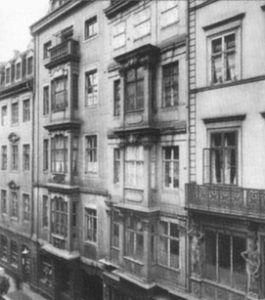
House of Dinglinger at Frauenstraße
(Foto: Deutsche Fotothek/SLUB – detail)
Ranking building: house of Dinglinger (Frauenstraße)
Zsar Peter the Great visited goldmith Melchior Dinglinger in his dwelling house, erected about 1710. The roof as a roof terrace with artificial fountain, observatory and anemometer already in 1726 was replaced by an attic roof. The plain oriel in the middle equipped with lesenes and balustrades showed reliefs in the parapet zones with puttos or rather intricated signature. Highlight of the staircase were the very stylish wrougt iron bannisters. The well 1718 erected at the court’s small side was the eyecatcher, situated opposite the entrance. The court represents an open arcade, the most beautiful and extravagant in the city with its pilasters, partially with toscanian and ionic capitals and the wrougt iron bannisters. The mysterious phantastic character of the well similar to a grotto and the bright and open arcade architecture correspond en miniature with italian palace courts.
A second house of Dinglinger was situated at Jüdenhof (Q VII). From 1708 to 1716 Matthias Daniel Pöppelmann made it for the goldsmith Christoph George Dinglinger, who cooperated at some famous works of his elder brother (born 1664 in Biberach, died 1731 at Dresden).
Also see: www.familienverband-dinglinger.de
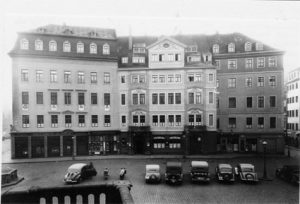
Jüdenhof (southern site) with Regimentshaus (in the middle). Shot: in the 1930s from Johanneum staircase
Foto: Deutsche Fotothek/SLUB
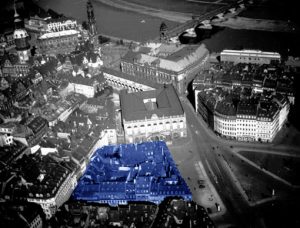
Q VI by an air shot in 1944
Foto: Deutsche Fotothek/SLUB
(blue marked: extension at that time. Today there is another situation because of Kulturpalast)
